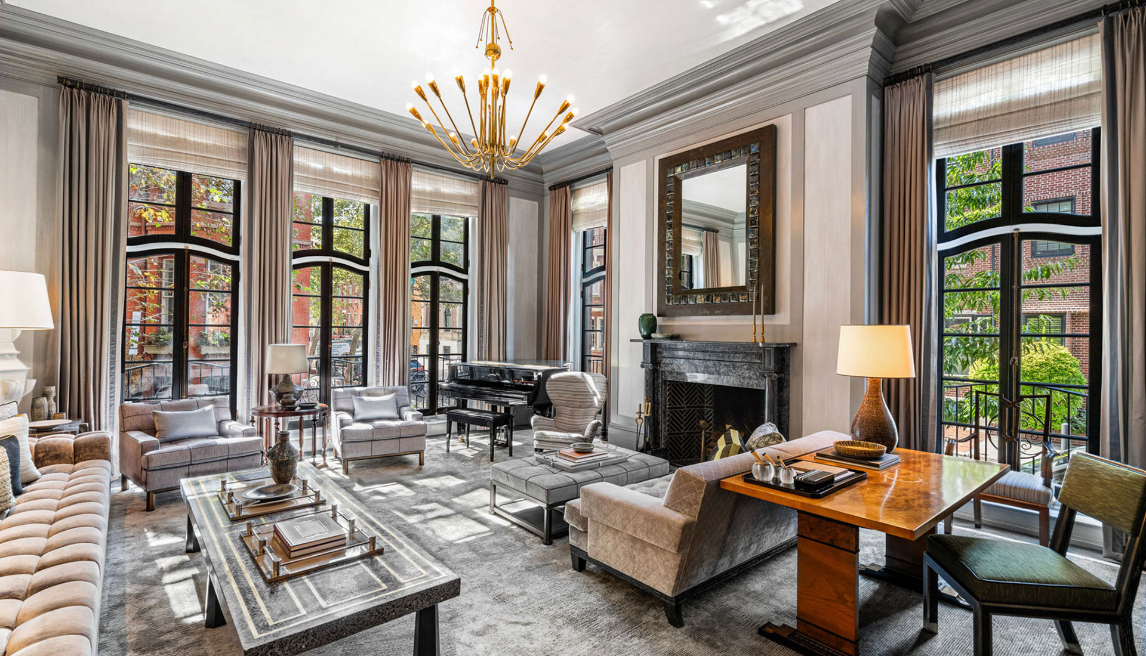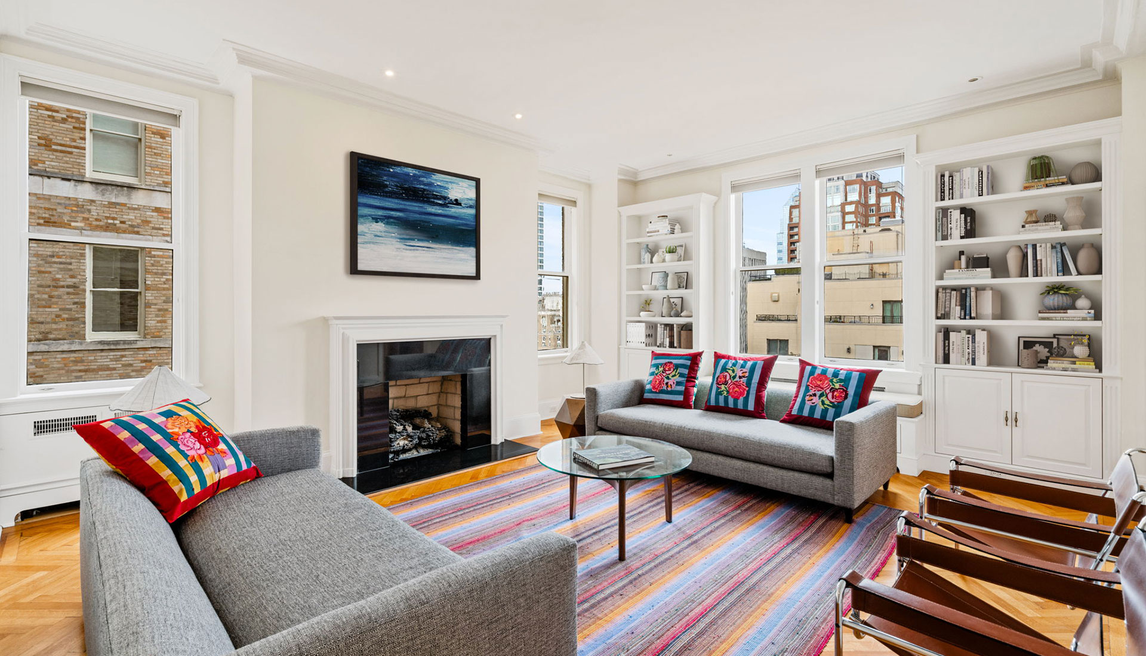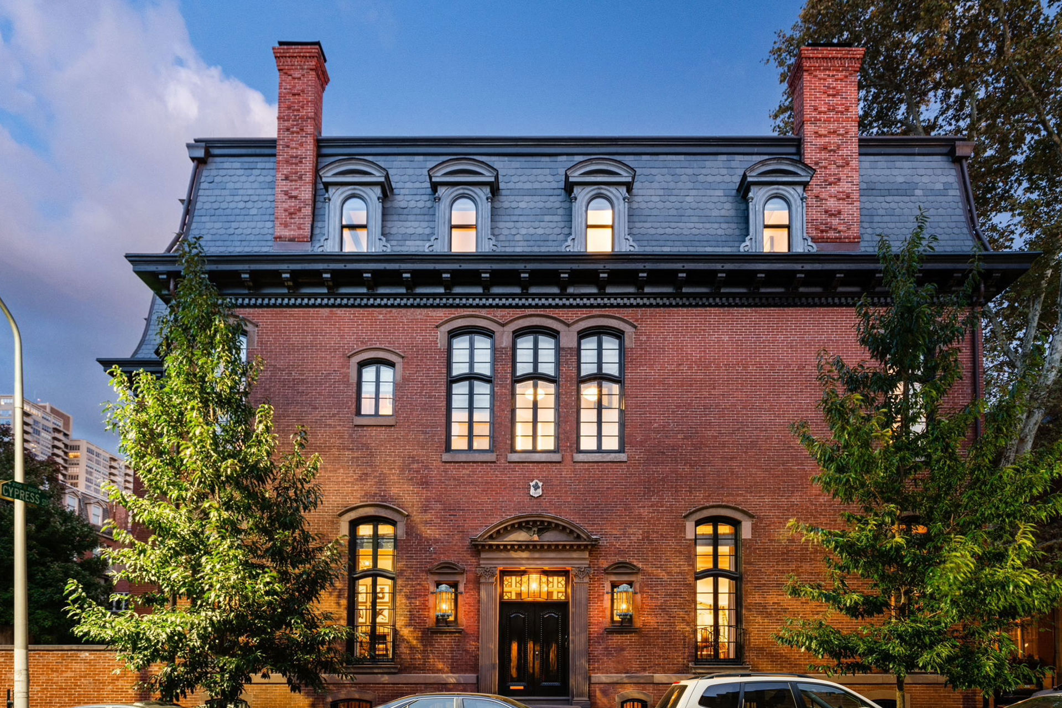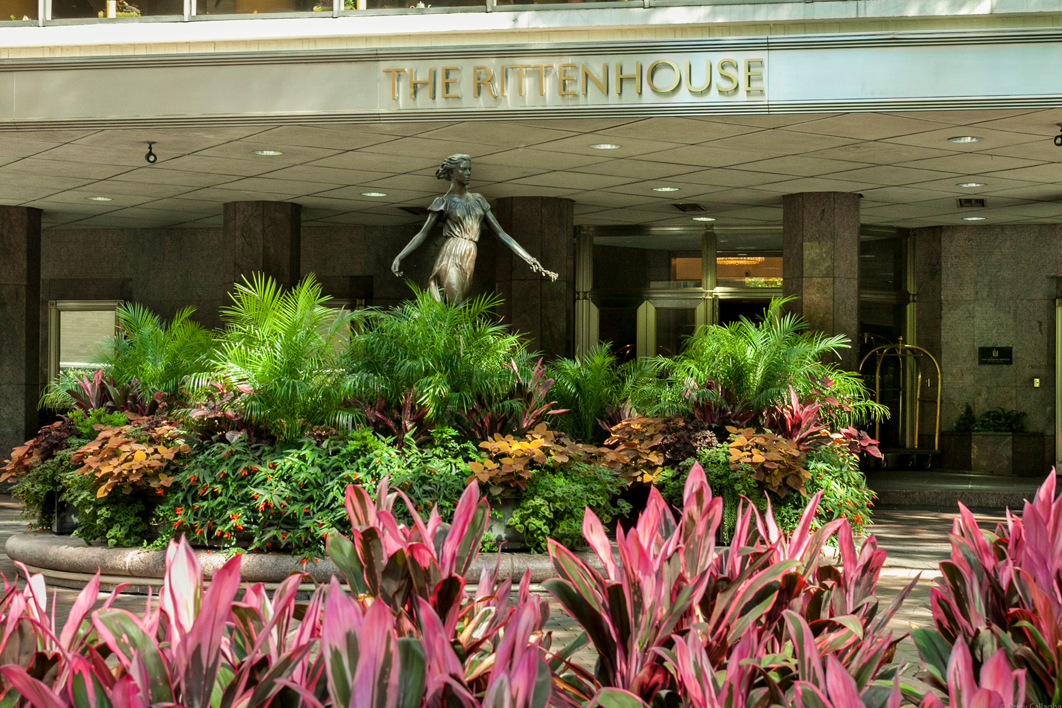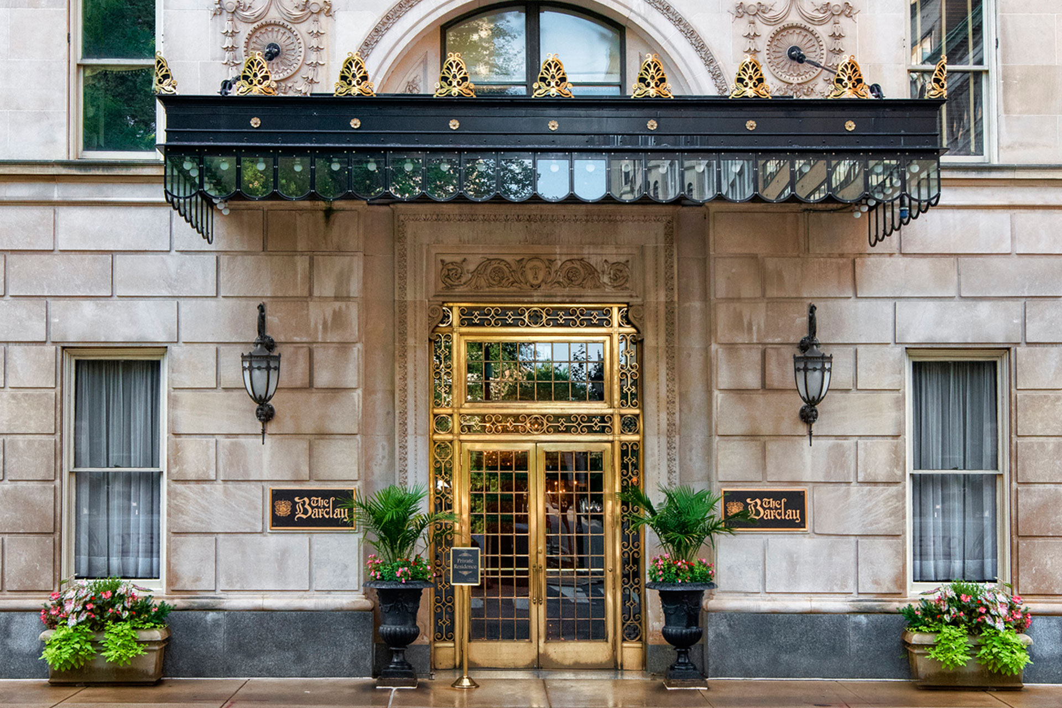Laurie has helped me sell two flats in difficult markets. She guided me through preparation, pricing, timing the market and negotiation with buyers expertly, and with a minimum of effort on my part.She brings a sophisticated, warm, personal touch to the business, and makes sellers and buyers both feel well taken care of in the rarefied market she dominates. it is a pleasure to work with her, and to have developed a collegiate, collaborative relationship. I will not hesitate to work with her again, both on buy and sell transactions, as well as anything remotely real estate related! A good friend and a supportive advisor.
3/19/2021 - Metelits
Laurie is a wonderful, experienced and knowledgeable realtor. She knows Philadelphia very well, down to the particulars of each neighborhood. She was able to give us an idea about the market on our street, which held true. She is up front and honest, which we very much appreciated. She also is able to be reached whenever you need her. In fact, she reached out to us on Christmas Day to let us know that our house had been sold. She sold our house successfully, and we are thankful to her for that
02/25/2020 - cmakadon
Laurie Phillips was absolutely fantastic to work with, knowledgeable, accommodating and always communicating clearly and effectively. We admire her professionalism, her patience, and the list of resourceful contacts that she had ready to jump in and help with the complex transaction of buying a home. We can honestly say that Laurie became more than a realtor to us and we are happy to call her a friend. We feel lucky and incredibly fortunate to partner with her throughout this process and have someone with a deep understanding of the Philadelphia real estate market. Laurie is a consummate professional. She knows the market well (and lives here); is thorough, levelheaded, and is extremely responsive. I would highly recommend working with Laurie to find your perfect new home! She's simply the best.
01/06/2020 - lrgoehl


